Lakeview Kitchen
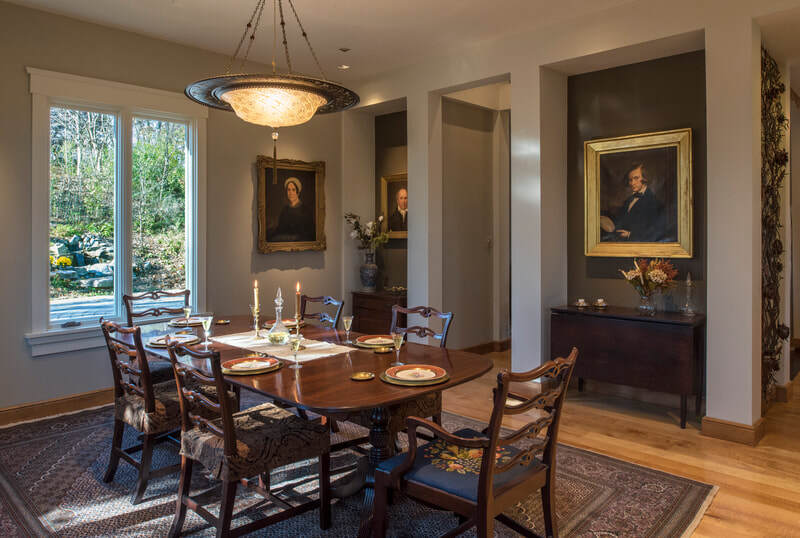
An elegant, expansive dining room is a tool for building bonds between family, friends, and new acquaintances.
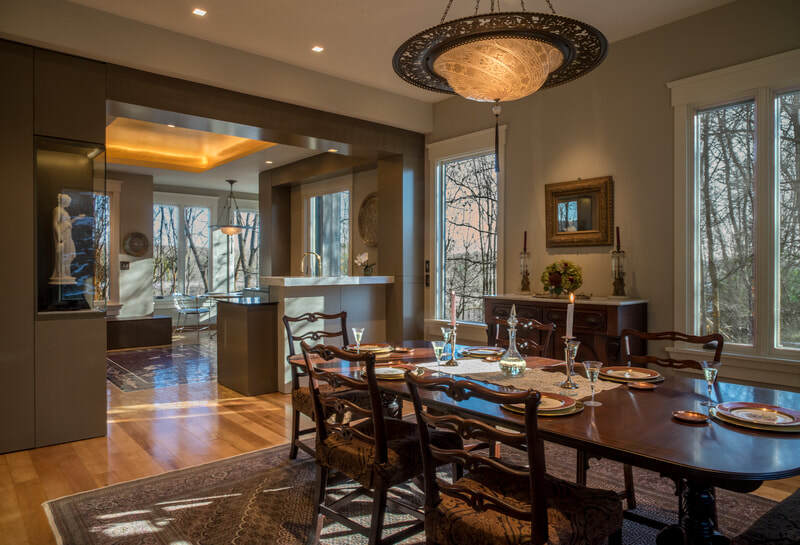
Opening the dining to the kitchen is standard fare anymore - but here the roles were reversed: instead of casual dining, we formalized the cooking space.
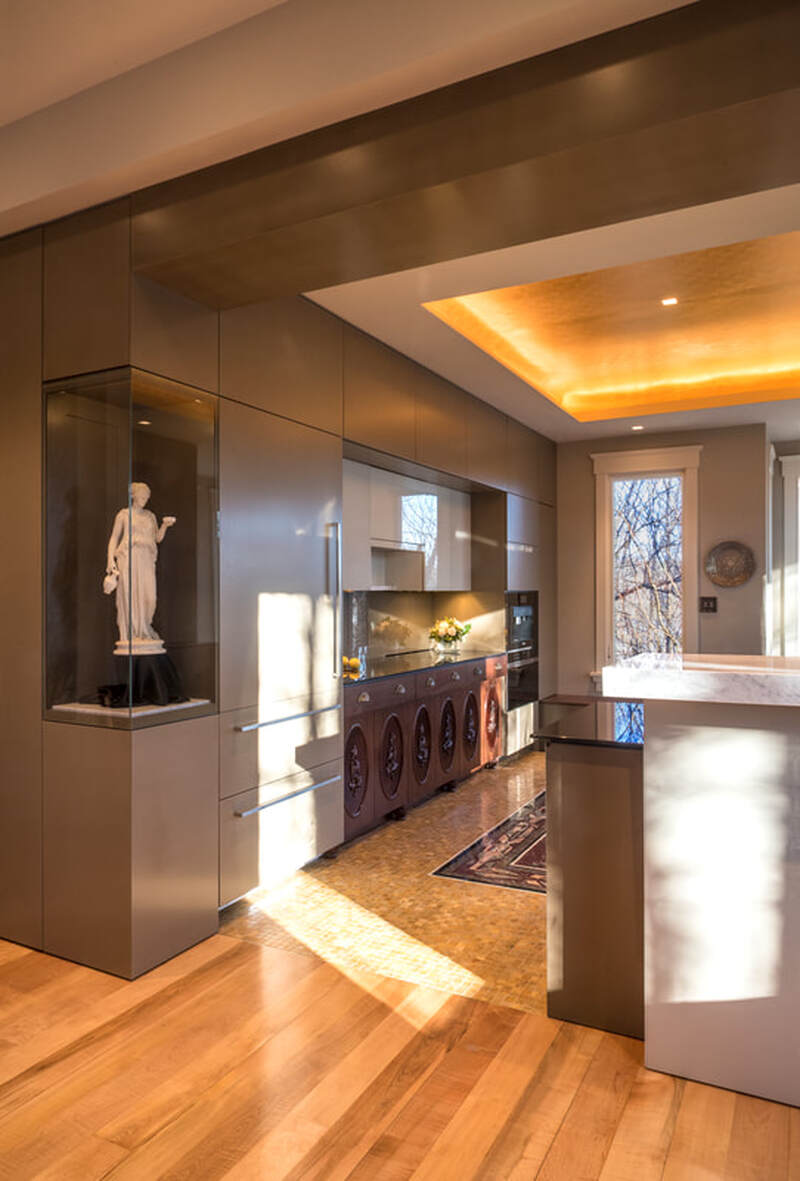
Modern restraint in the casework (with minimalist details such as mitered corners, no toe kicks, and touch-latch hardware) keep the visual focus on handcrafted and artistic elements.
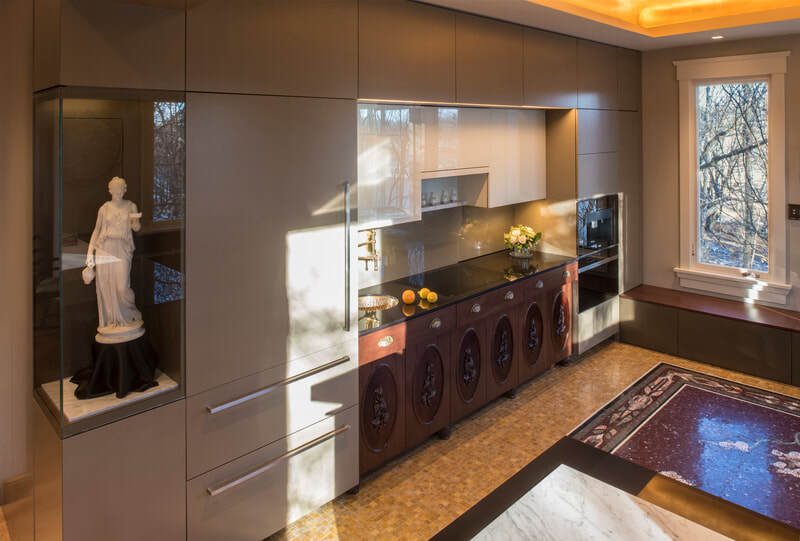
Natural marble bar counter offsets the deepest glossy black counter available (Neolith Nero Nanotech), which makes the Wolf induction range nearly disappear.
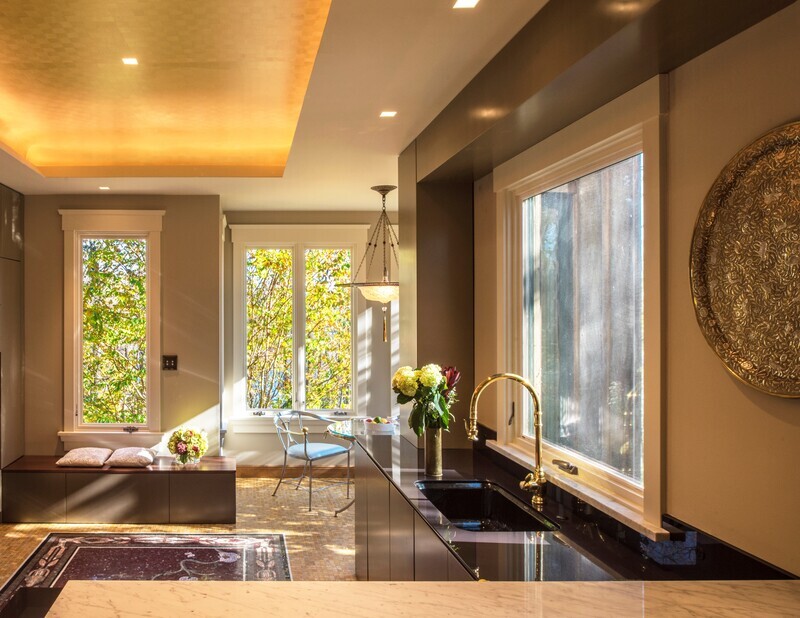
Light from 3 sides is complemented by direct and indirect overhead fixtures, positioned to minimize shadows at counter's edge flanking the sink.
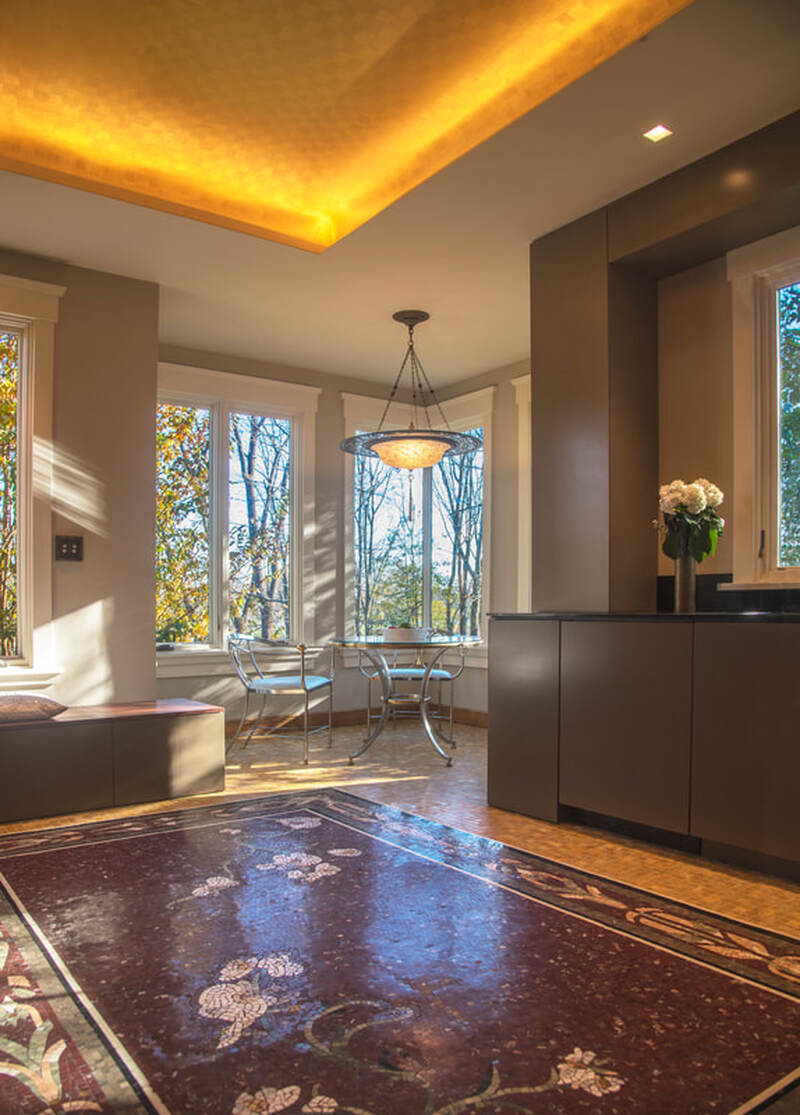
Architect-designed custom mosaic marble floor by Sicis reflects homeowner's orchid collection, with deco border inspired by fabrics elsewhere in the house.
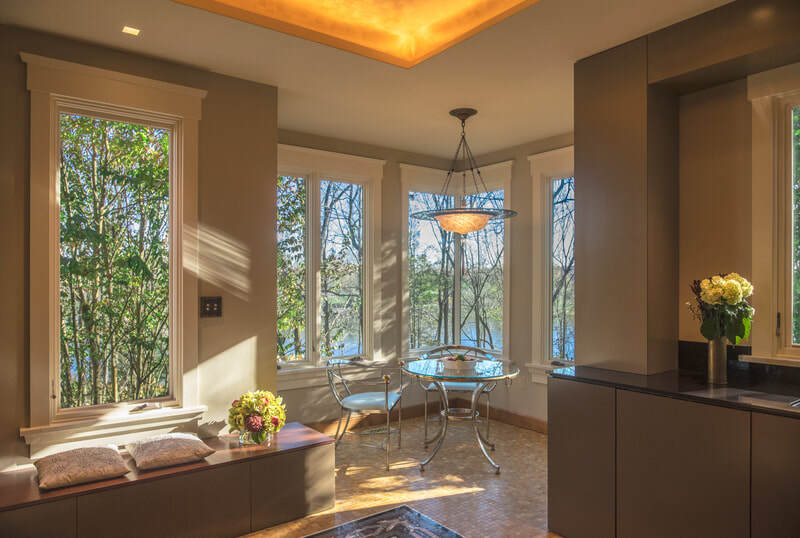
Kitchen table with a view, repeats the dining room chandelier, at a slightly smaller scale. The bench lifts to reveal an ethanol flame!
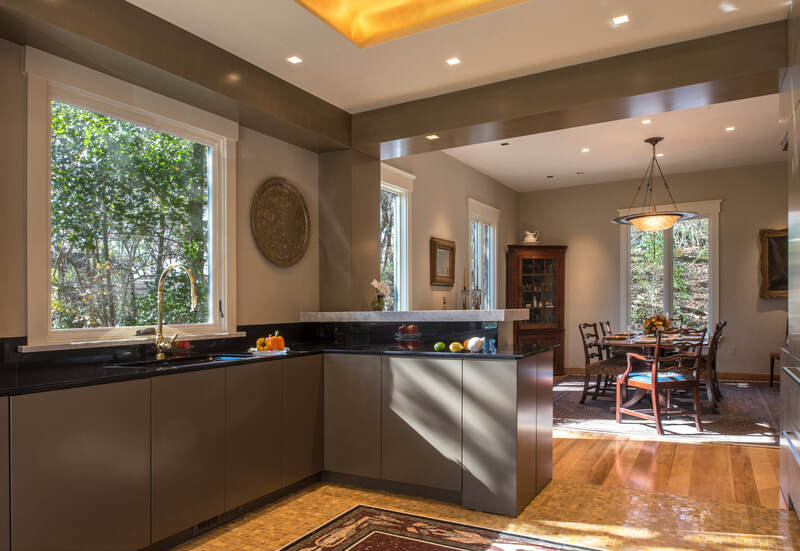
Artwork is brought into the kitchen to integrate it with the dining room.
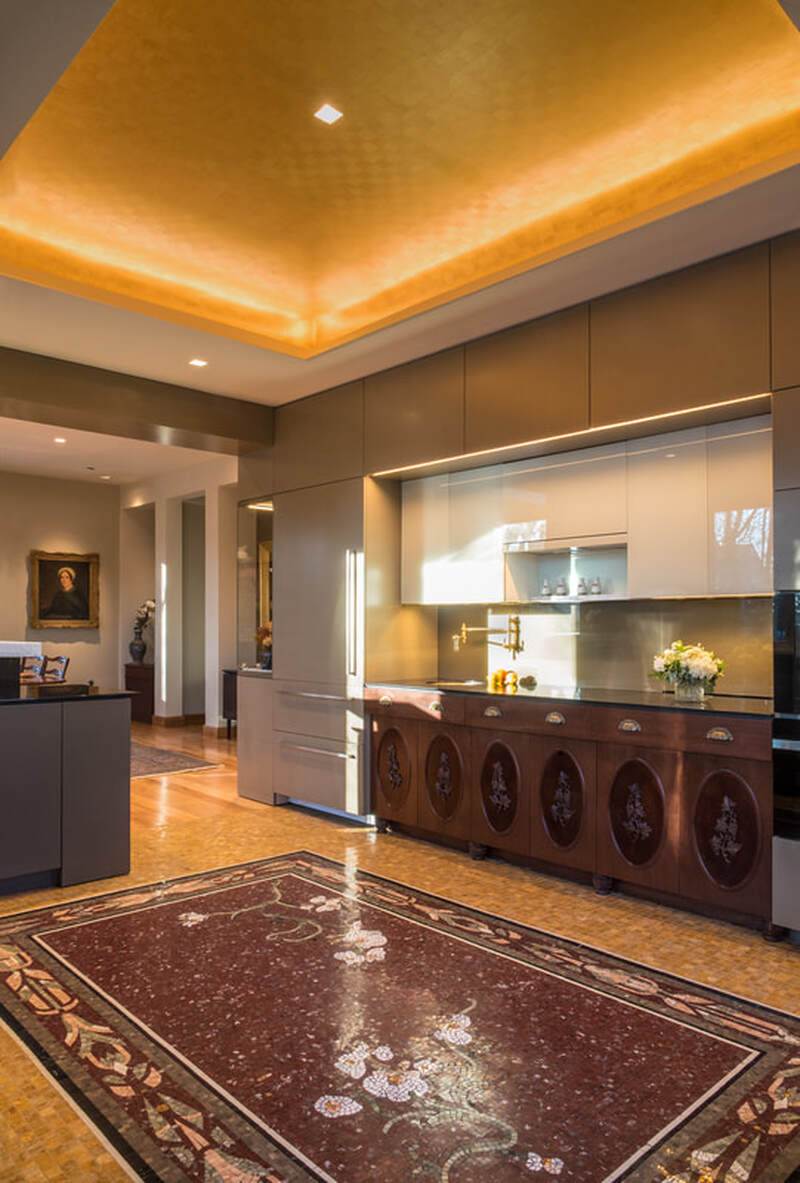
An eclectic blend of restraint and ebullience is like pauses between emphasized words in a poem.
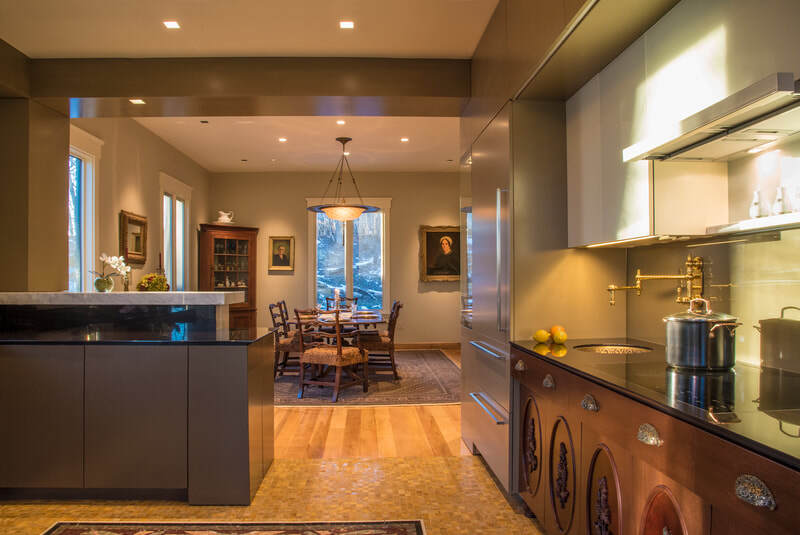
Strategic massing of bar counter and refrigerator tower creates "hiding" places so kitchen work processes are less visible from the more-refined activities in the dining room.
Reversing a 50-year trend of opening the dining to the kitchen for more casual living, this renovation connected those spaces but elevated the kitchen's elegance to match the dining room's formality. Minimalist detailing makes the cabinetry read like walls and allows the eye to focus on artisanal, hand-crafted details.
240.372.0185
scott@knu.design
scott@knu.design