Murdock Mountain Outdoor Living
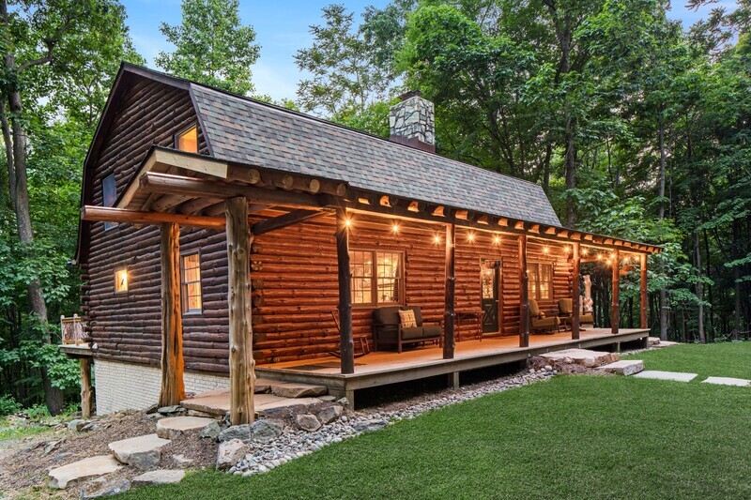
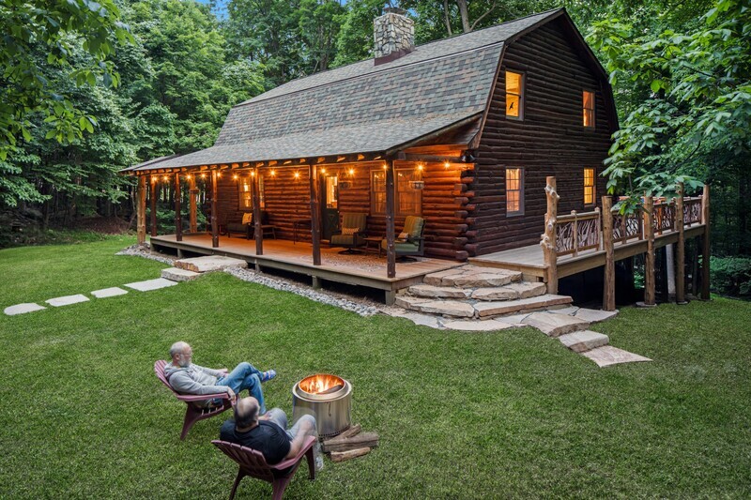
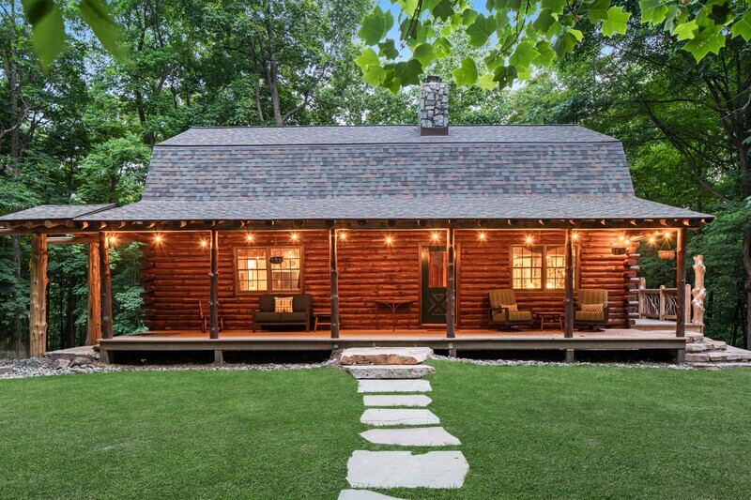
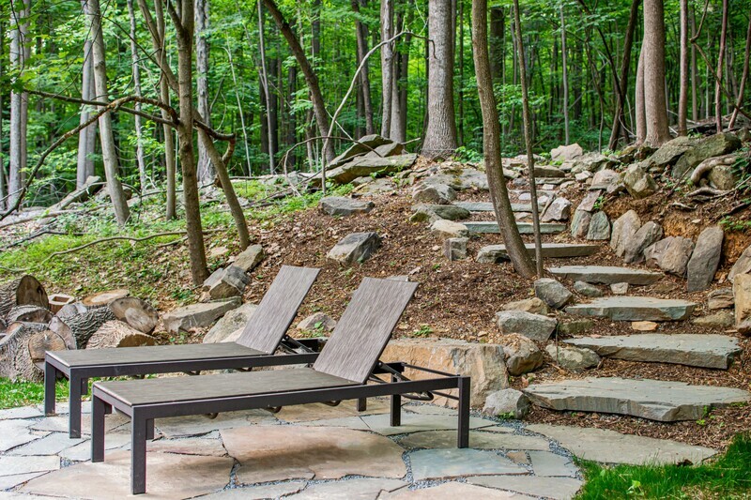
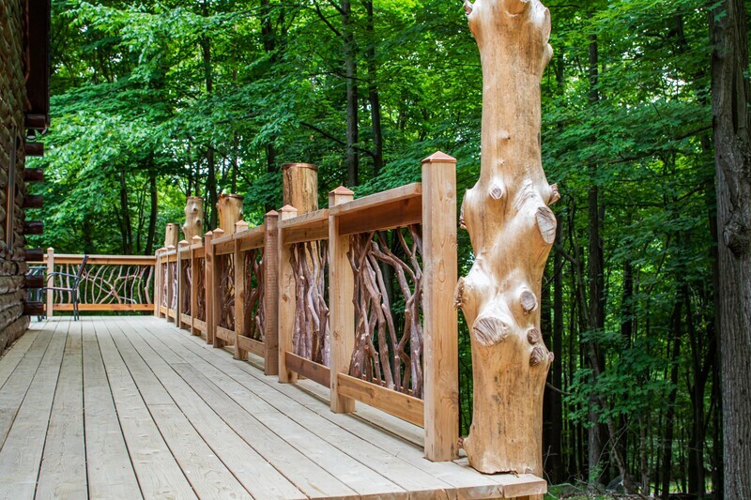
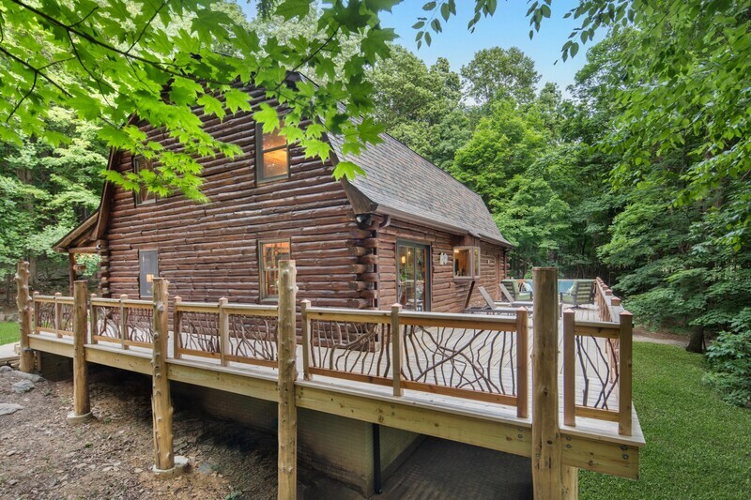
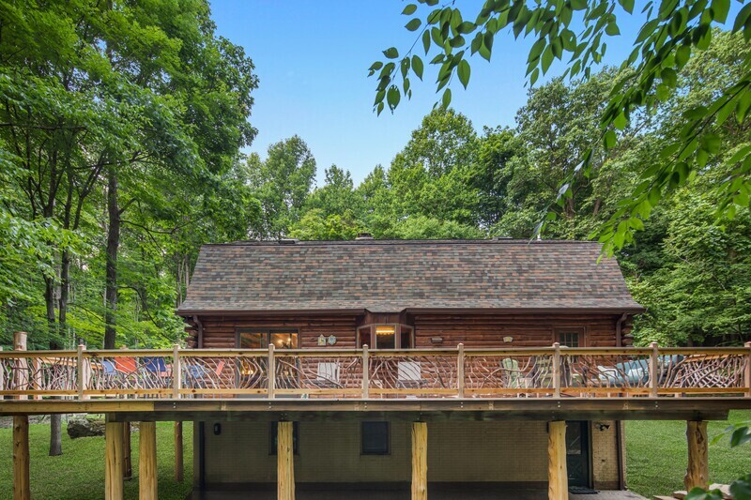
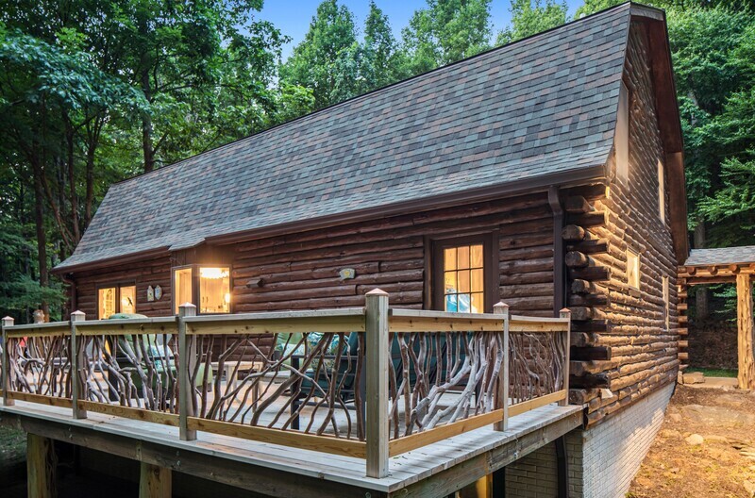
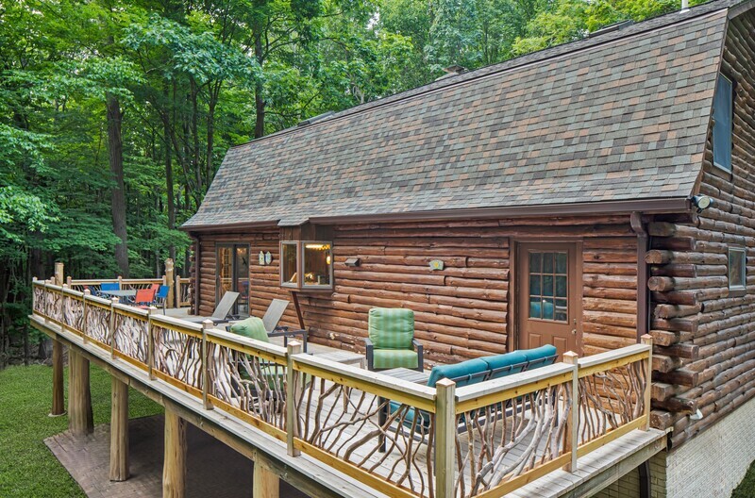
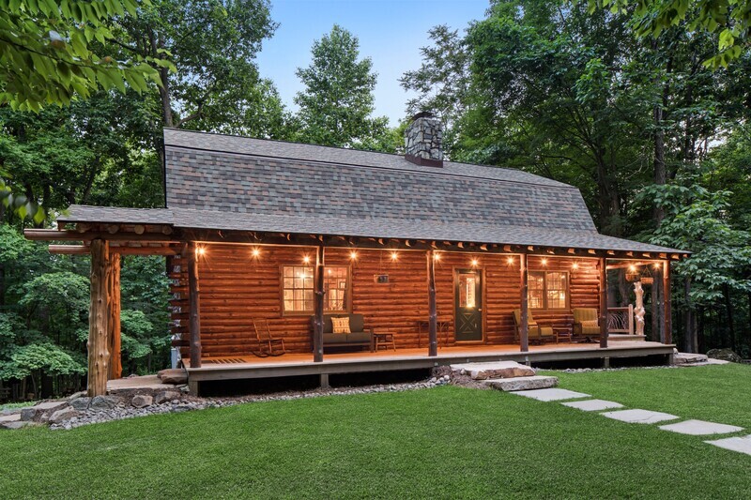
Arriving at this mountain retreat near Camp David used to be a bit confusing. To clarify this, we removed steps from the driveway up to the rear deck, and extended the front porch into the sideyard to create a unique rustic entrance. The deck was expanded around the more private side of the house to create better access to the yard and the forest trails, and new stone paths and stairs leading across the lawn and up the mountain create an inviting destination. Live-cut cedar columns and mountain laurel handrails reinforce the rustic character of the log cabin.
240.372.0185
scott@knu.design
scott@knu.design